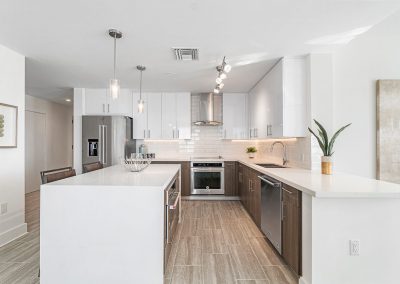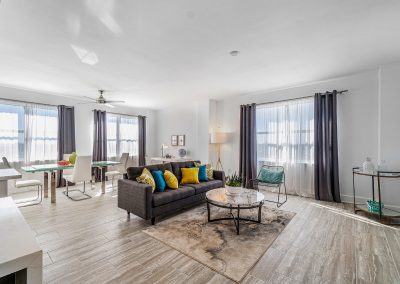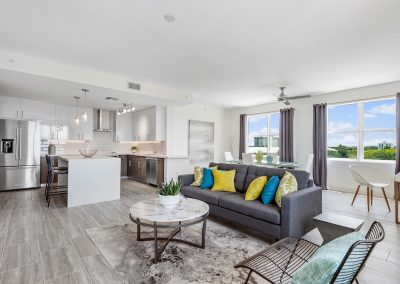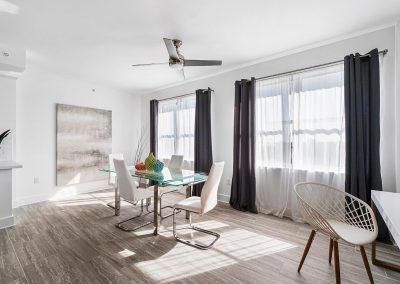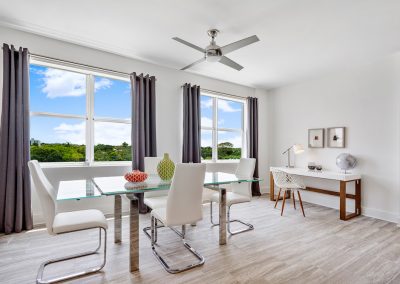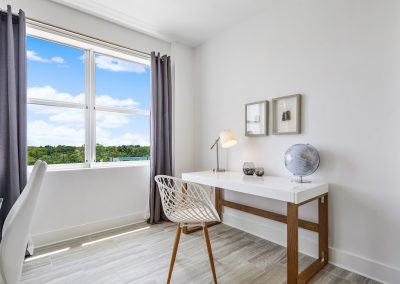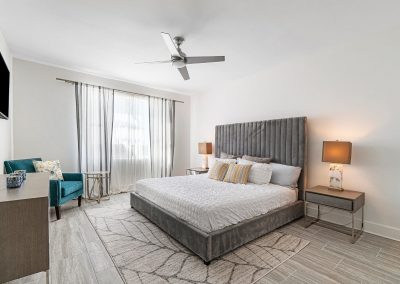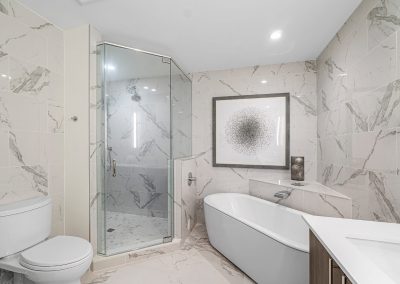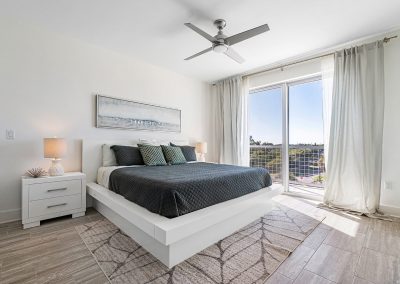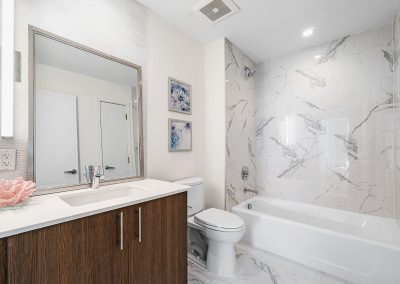Below is a 3D Tour of our two-bedroom and two-bathroom luxury residence. You can click on the main window and tour the residence by clicking on the circular hot spots and hold the image to enjoy a 360-degree tour.
Below is an interactive floorplan.
Hover over the floorplan with your mouse to see the image of the room.
ADA Visually Impaired Descriptors
Great Room
This open floorplan is ideal for entertaining for any occasion or just relaxing and watching TV.
Dining Room
Spacious dining room with oversized hurricane impact windows allowing in plenty of natural light.
Master Bath
Master bathroom with Toto soaking tub and spacious walk-in shower. Each master includes double vanities with Grohe fixtures.

